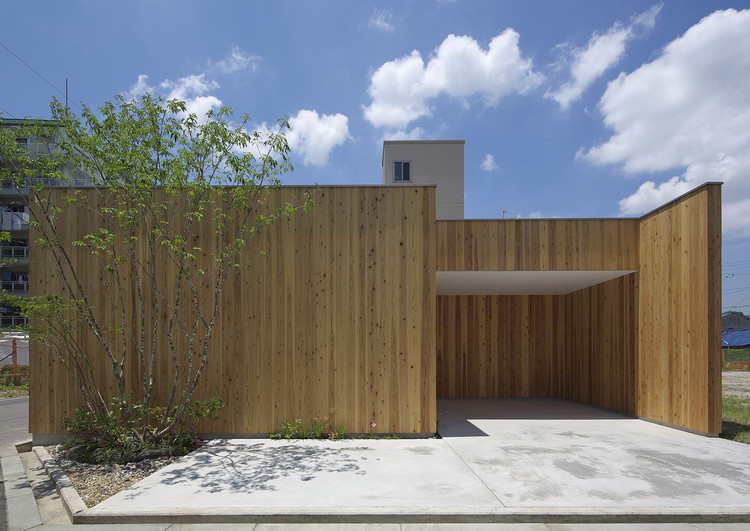
-
Architects: arbol
- Area: 92 m²
- Year: 2013
-
Photographs:Yasunori Shimomura

Text description provided by the architects. What are like one-storied houses in the center of urban cities?
The surroundings and privacy matters, or how to use the outer space of the house.























